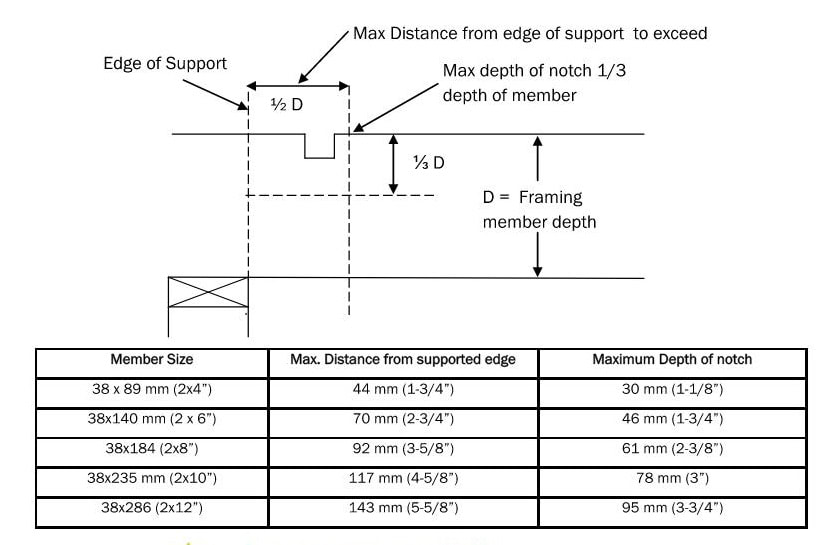JOIST REPAIR
We specialize in providing engineering stamped drawings for joist repairs.
Canadian Building Codes allow for the notching and drilling of floor joists to allow the passage of piping, ducts and other services. We provide engineered drawings for notching and drilling that was not done as per code.
Canadian Building Codes allow for the notching and drilling of floor joists to allow the passage of piping, ducts and other services. We provide engineered drawings for notching and drilling that was not done as per code.
NOTCHING AS PER CODE
Notches in roof, ceiling and floor joists are allowed in the top of the member within ½ the depth of the
joist size from the edge of bearing.
Notches are not permitted to be deeper than ⅓ the depth of the framing member unless the framing
member has been increased in size by the size of the notch.
joist size from the edge of bearing.
Notches are not permitted to be deeper than ⅓ the depth of the framing member unless the framing
member has been increased in size by the size of the notch.
DRILLING AS PER CODE
Holes drilled through floor, ceiling or roof framing are not to exceed ¼ the depth of the member. The holes
are not to be located within 50 mm (2 in.) from the edges unless the framing member size has been
Increased by the size of the hole.
Holes are required to be located at least the size of the hole width apart.
are not to be located within 50 mm (2 in.) from the edges unless the framing member size has been
Increased by the size of the hole.
Holes are required to be located at least the size of the hole width apart.


