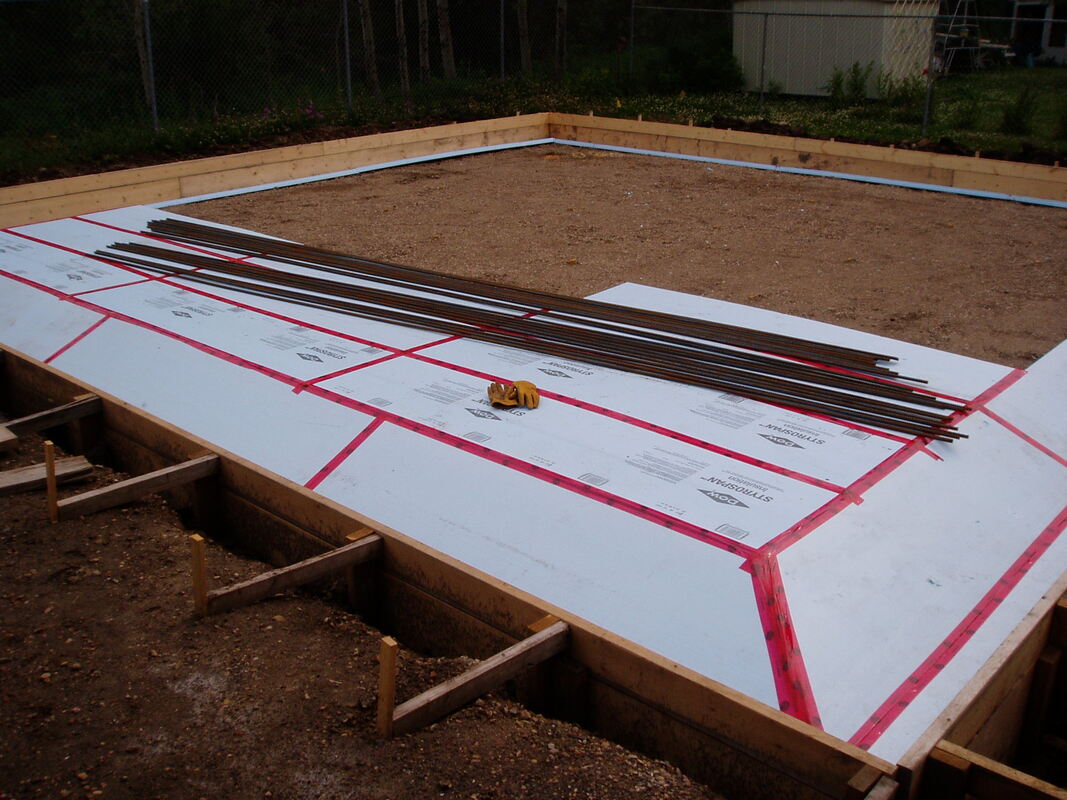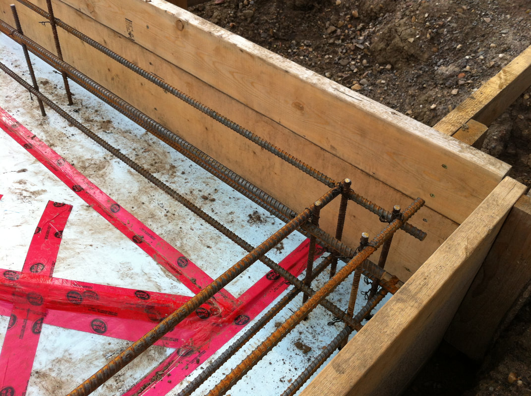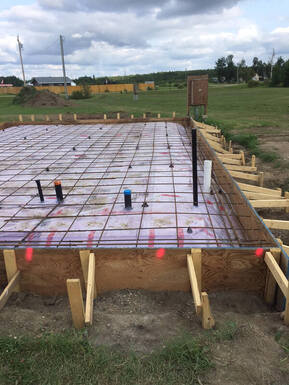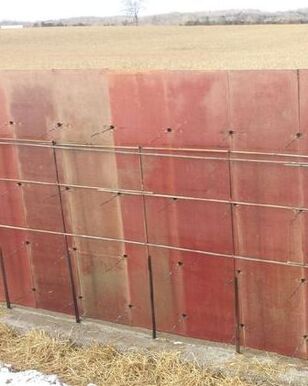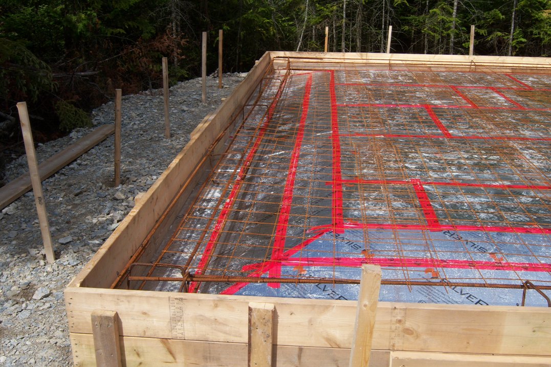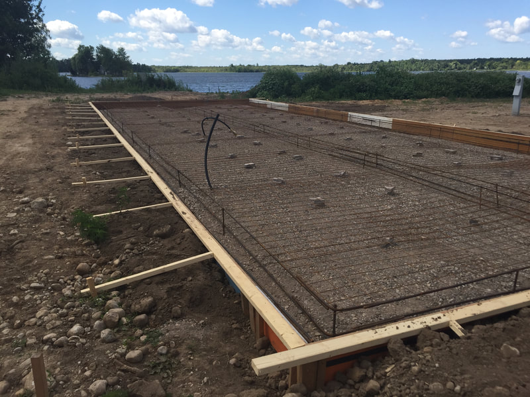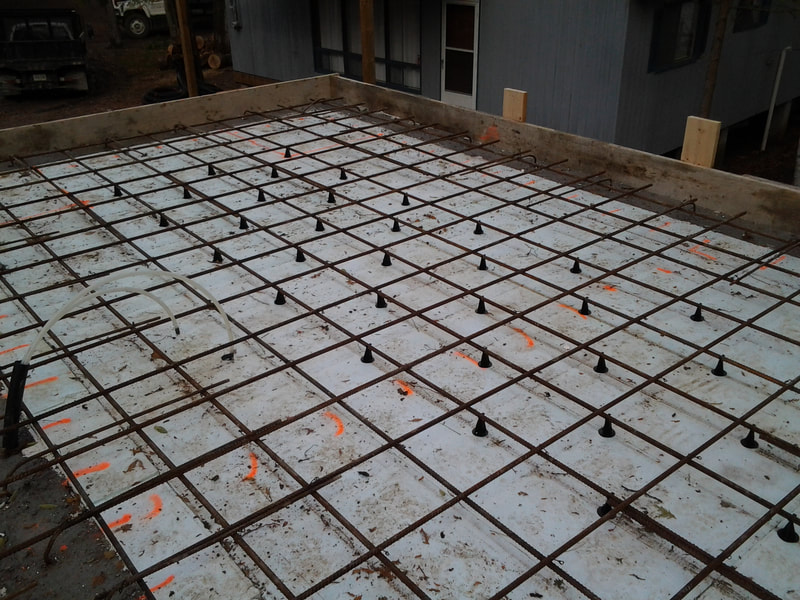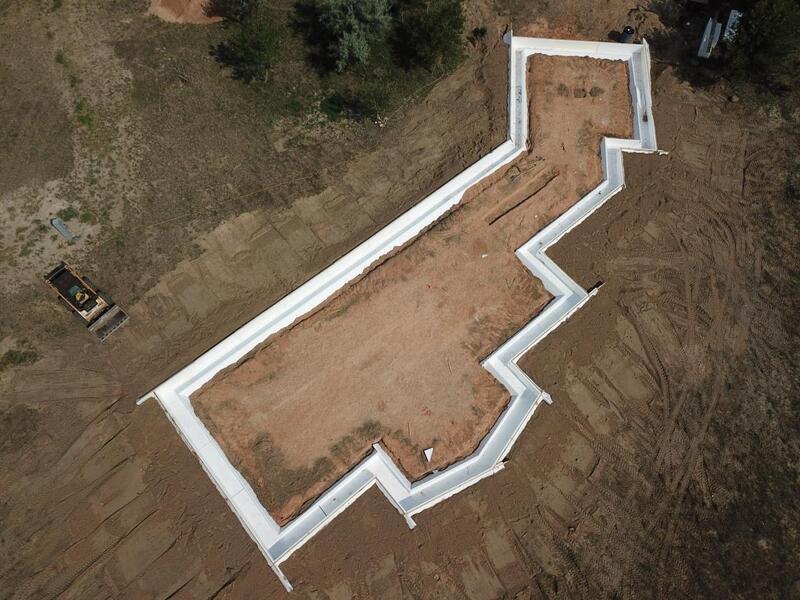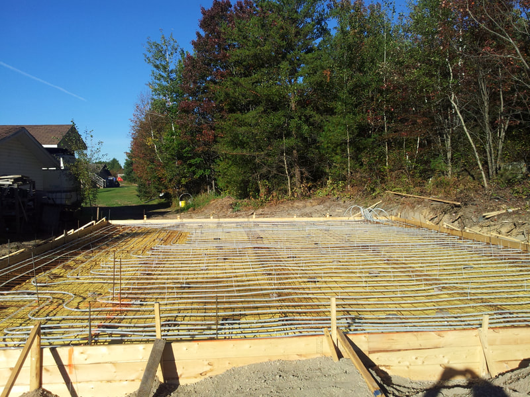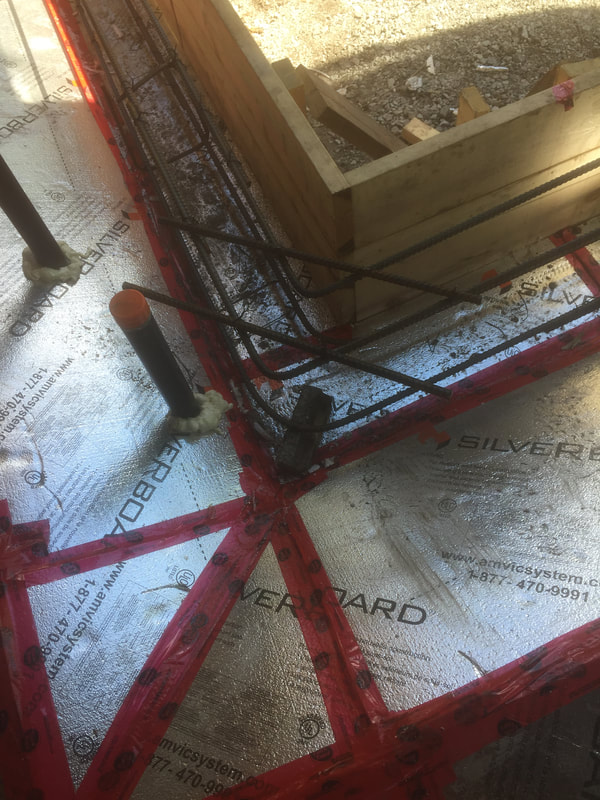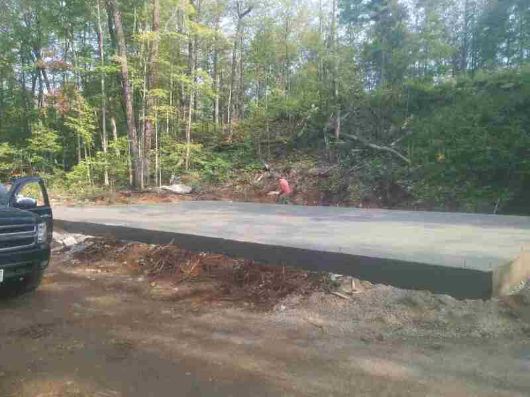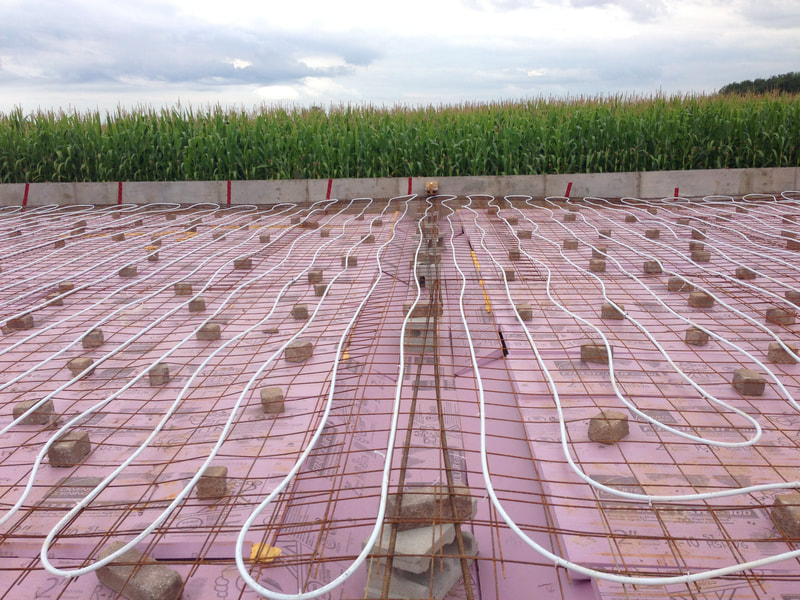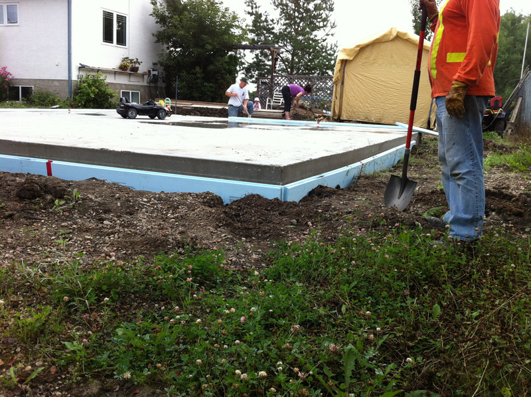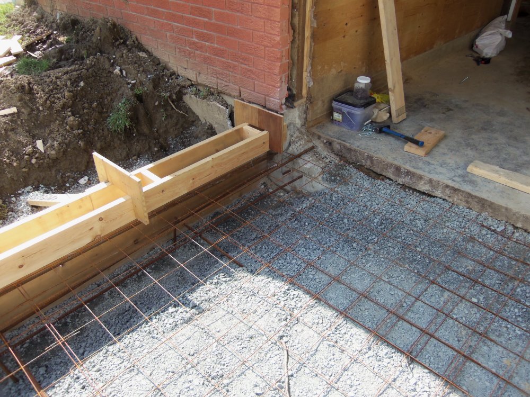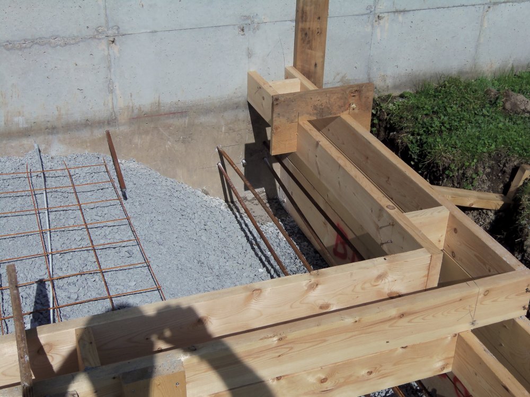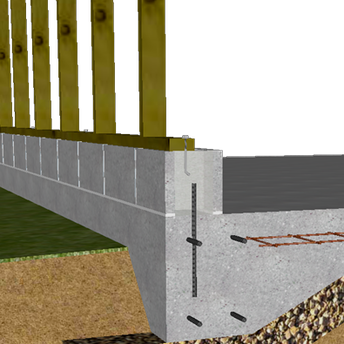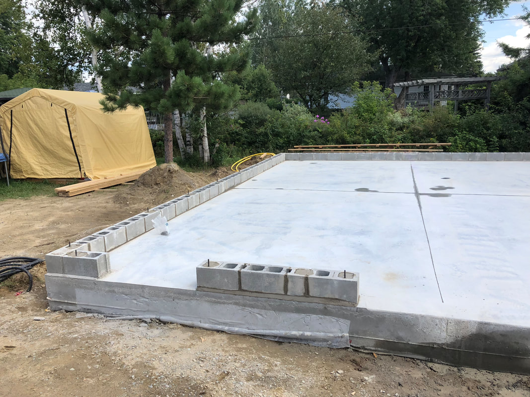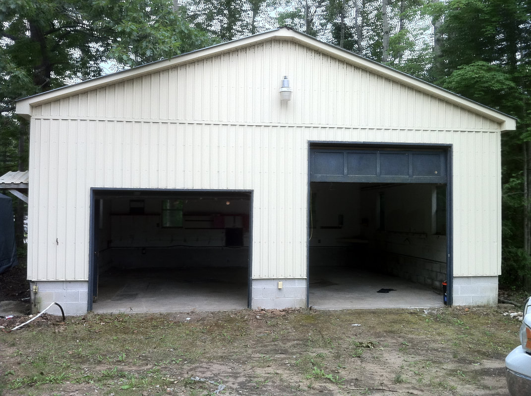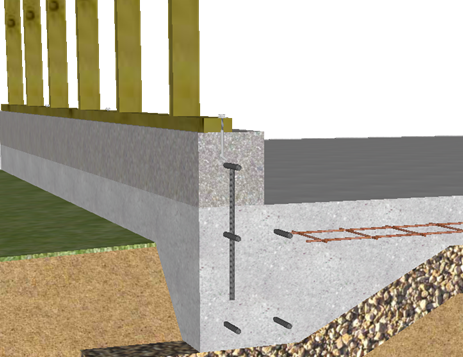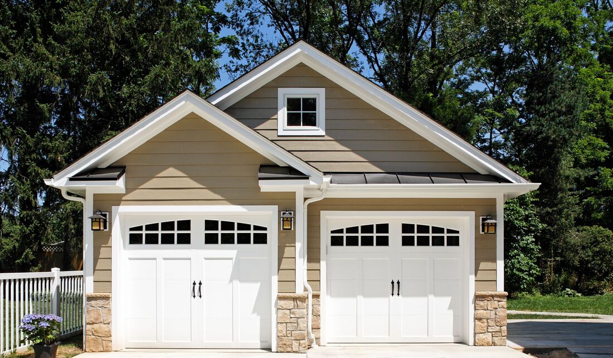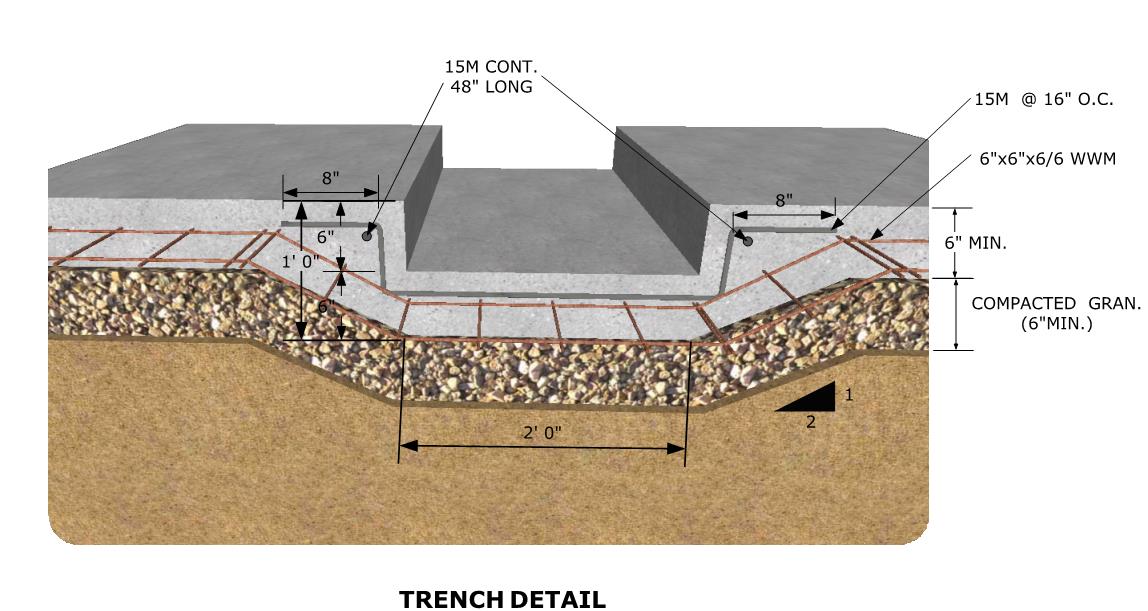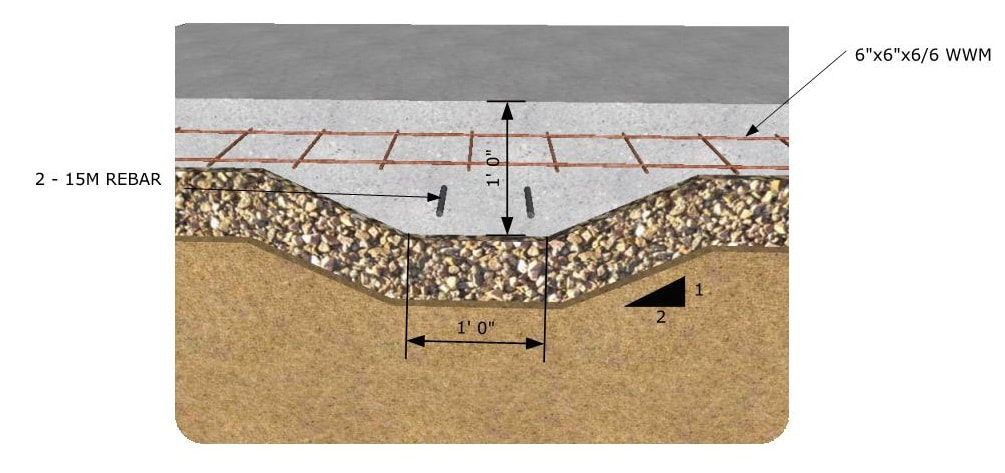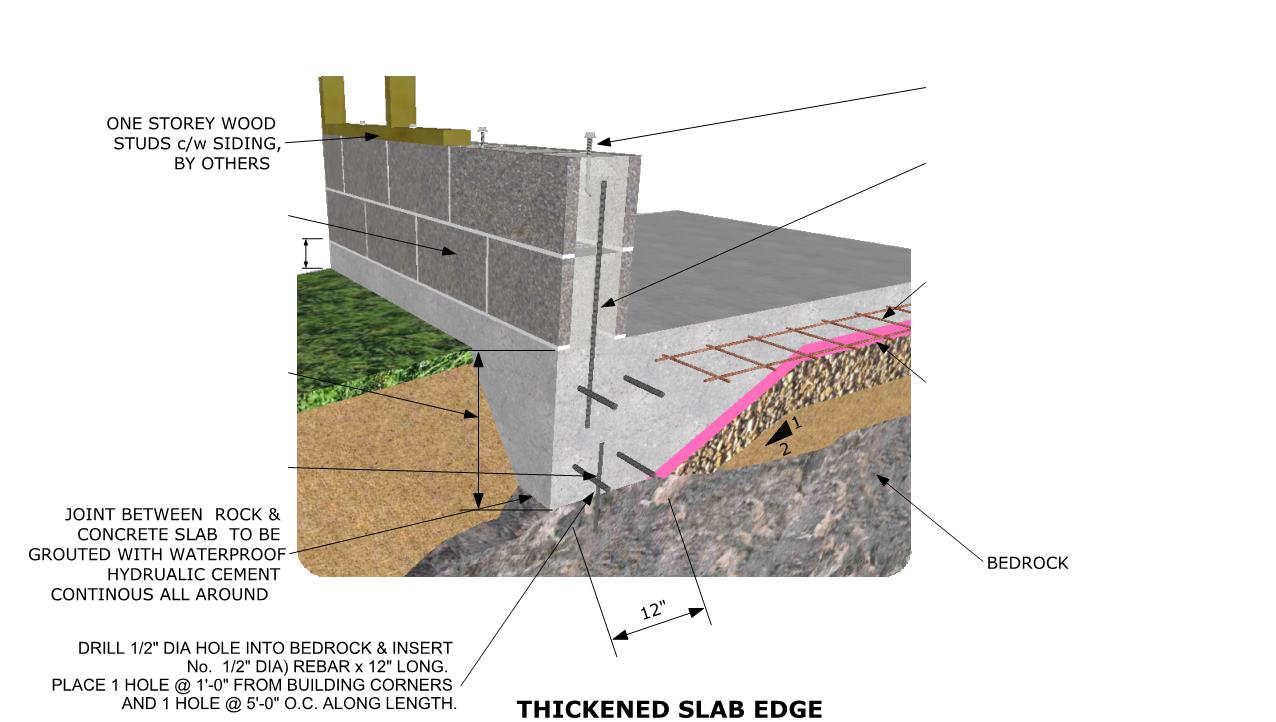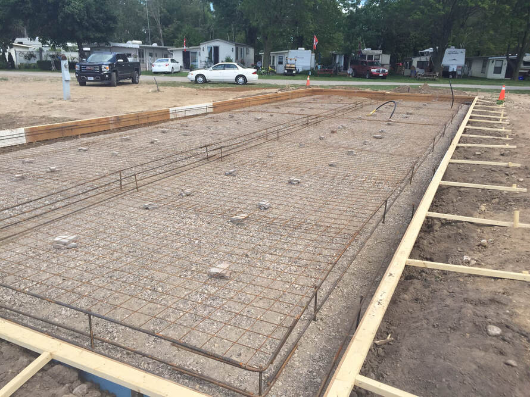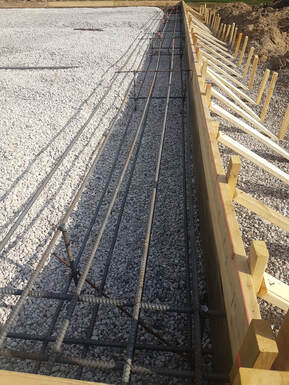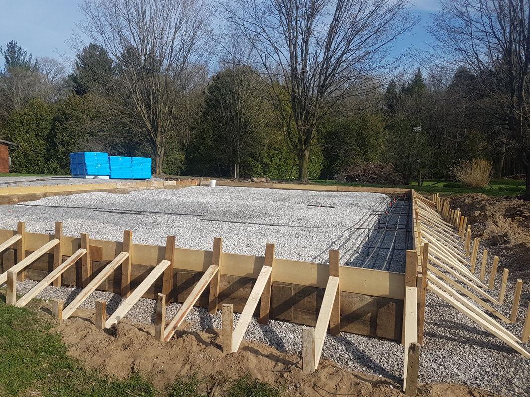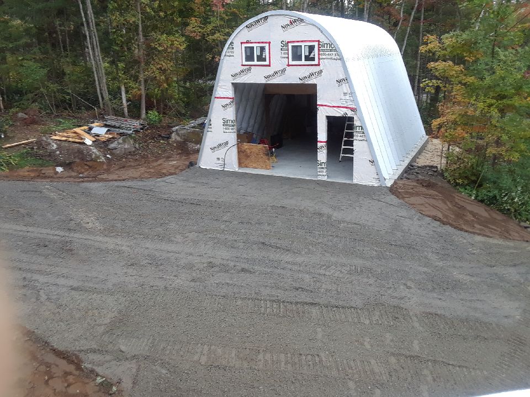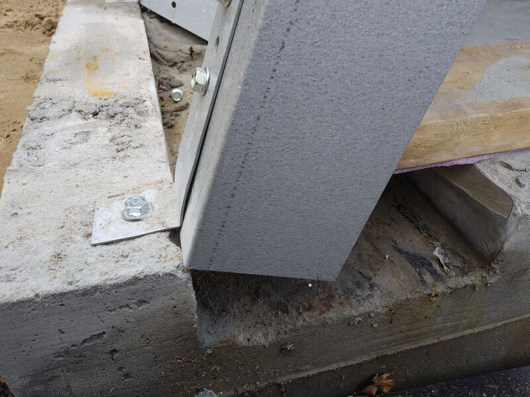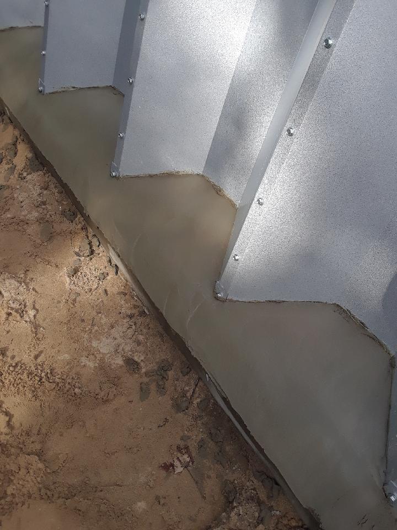ABOUT US
Our engineers have been specializing in floating slab design for 10 years.
We focus on providing economical and practical solutions to construction.
Our engineers are licensed in Ontario, Alberta, Nova Scotia, New Brunswick, Saskatchewan & Prince Edward Island.
Need engineered stamped drawings for a floating slab? Check out our floating slab website.
Just click the green "Get Yours Now" button below, fill out the details for your building and site in the form and click the submit button.
We focus on providing economical and practical solutions to construction.
Our engineers are licensed in Ontario, Alberta, Nova Scotia, New Brunswick, Saskatchewan & Prince Edward Island.
Need engineered stamped drawings for a floating slab? Check out our floating slab website.
Just click the green "Get Yours Now" button below, fill out the details for your building and site in the form and click the submit button.
WHAT IS A FLOATING SLAB?
Floating slabs are used as the foundations for a variety of structures, including sheds, car garages, additions, cottages and much more.
The slabs have a thickened reinforced perimeter but no frost footings. They are called "floating" because they are allowed to move above the frost line as a monolithic unit. Insulation can also be added to minimize movement due to frost, depending on the project requirements.
The slabs have a thickened reinforced perimeter but no frost footings. They are called "floating" because they are allowed to move above the frost line as a monolithic unit. Insulation can also be added to minimize movement due to frost, depending on the project requirements.
WHY USE FLOATING SLABS?
Building a floating slab is one of the most economical methods of constructing a foundation. Traditional foundations include a strip footing with a frost wall above. The strip footing is installed below the frost level, usually 4'-0" below grade. The cost of a strip footing and frost wall is higher because there is more excavation, concrete and labour required.
For sheds, our opinion is that floating slab foundations are usually the best option.
For houses, there are some disadvantages to think about that should be weighted against the advantages.
The benefits of floating slab construction for houses are:
For houses, there are some disadvantages to think about that should be weighted against the advantages.
The benefits of floating slab construction for houses are:
- Don't require a 8'-0" basement wall
- Don't require a wood flooring system
- Less concrete and forming is required making for a more economical and ecological construction
- Cheaper house insurance because there is no basement to flood or chance of Radon gas infiltration.
- Floating slabs can be heated with radiant floor heat which provides a comfortable and balanced heat.
- Loss of storage space
- Sometimes decreased resale for the house because of the missing basement.
PROJECTS - A VARIETY OF USES
Floating slab construction is a versatile foundation type. Floating slabs can be installed many different ways.
Floating slabs are typically used for the following buildings:
Floating slabs are typically used for the following buildings:
- Accessory buildings
- Garages
- Drive sheds
- Houses & cottages
- Barns
SERVICES - FLOATING SLAB & SHED DRAWINGS
We can provide stamped floating slab drawings that you can use to build from and get building department approval.
Canadian building codes make it necessary to get engineered stamped drawings for floating slab foundations more than 592 sq.ft. in building area.
We can also provide drawings for the wood framed building to be constructed on the slab. If you are interested in pre-engineered steel buildings, please let us know and we can direct you to a number of pre-eng design/build companies we work with.
Drawings for wood-framed buildings that sit on floating slabs are very similar to those that would be constructed on top of frost walls. The point loads from the building have to be supported by the foundation, either the thickened edge, or a thickened pad in the interior of the slab. The drawings should also show how the installation of services such as plumbing and electrical account for the movement of the slab as it floats on the soil.
Canadian building codes make it necessary to get engineered stamped drawings for floating slab foundations more than 592 sq.ft. in building area.
We can also provide drawings for the wood framed building to be constructed on the slab. If you are interested in pre-engineered steel buildings, please let us know and we can direct you to a number of pre-eng design/build companies we work with.
Drawings for wood-framed buildings that sit on floating slabs are very similar to those that would be constructed on top of frost walls. The point loads from the building have to be supported by the foundation, either the thickened edge, or a thickened pad in the interior of the slab. The drawings should also show how the installation of services such as plumbing and electrical account for the movement of the slab as it floats on the soil.
COMMON PRACTICES
Connection to Existing Foundations
We generally recommend doweling into existing foundations rather than forming a slip joint. Notice the form work for a curb with a continuous pour.
BLOCK DETAILS
Block DetailWe usually connect the block to the slab with rebar reinforcement grouted solid into the block and embedded into the slab.
|
Block Installed on a SlabYou can see the 1/2" dia anchor bolts at in the grouted solid block.
|
Final ProductAdding layers of block can improve the look of your shed. 3 rows of block is usually the max height we recommend.
|
SLABS ON BEDROCK
Floating slabs close to bedrock can present some challenges during the design and construction. Floating slabs should rest all on the bedrock or all off the bedrock. Slabs can't be pinned to the bedrock and then allowed to float at other locations because the slab will crack. Typically we ask for hydraulic cement between the slab and rock to avoid water getting between the rock and slab and causing damage when freezing.
FLOATING SLAB UNDER CONSTRUCTION
Time lapse video of the preparation work for a floating slab.
OTHER PROJECTS - WHAT OTHER TYPES OF BUILDINGS REQUIRE ENGINEERED STAMPED DRAWINGS FOR FLOATING SLABS
TRAILERS OR PRE-FABRICATED HOUSES
STEEL PRE-ENG BUILDING
This is a Pre-Eng Steel building. Notice the cross trench to tie the columns together side to side. The thickened edge on this foundation is a little wider and deeper to support the higher column loads.


